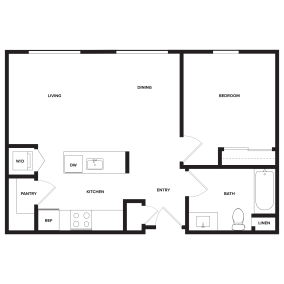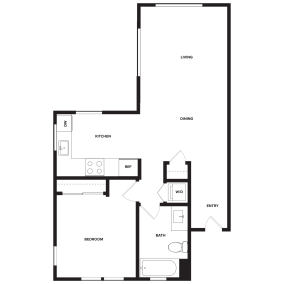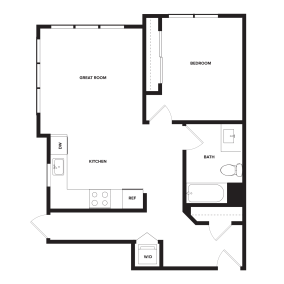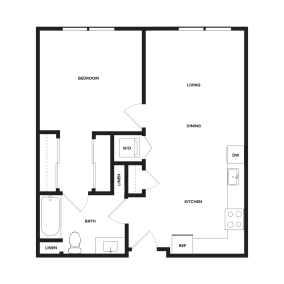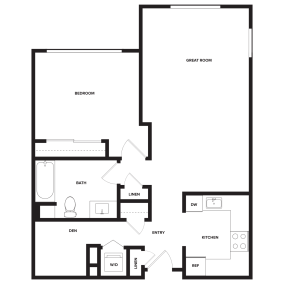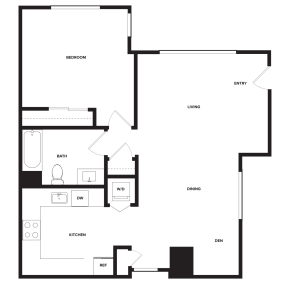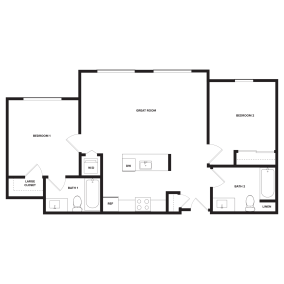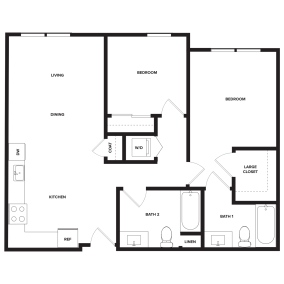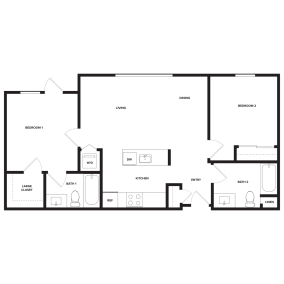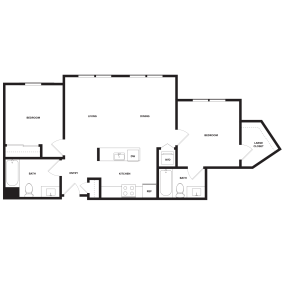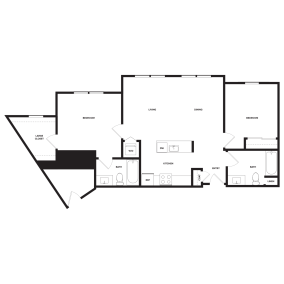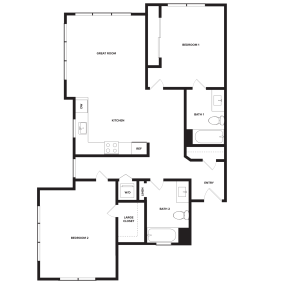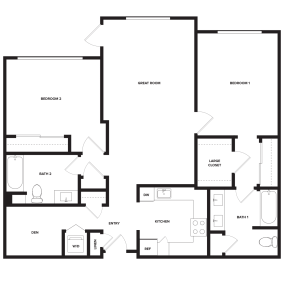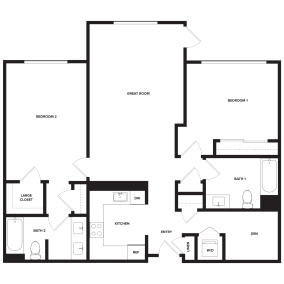
Floor Plans
Find the floor plan that best suits your lifestyle. With amenities such as a patio, courtyard views, workspace dens, as well as spaces ranging from 686 to 1252 square feet, there's something for everyone.
Stanford Affiliate Monthly Rental Rates
Stanford affiliate rates are available to those who qualify for eligibility categories 1a through 2b. In order to qualify, the Stanford affiliate must occupy the apartment as his/her principal place of residence. Please see our eligibility page with more information.
*Prices shown are subject to change without notice and may vary depending upon location, floor level, and interior amenities. Please note that the following floor plans do not reflect all variations. Balcony locations and sizes may vary.

